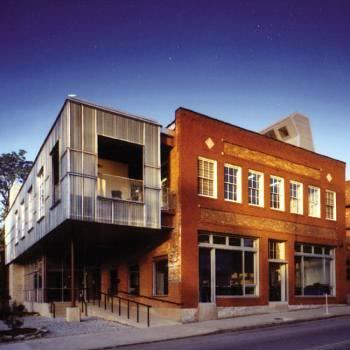
After spending the weekend in Orlando, FL (land of Mickey Mouse and other destination Theme Parks) next to Lake Eola and Thornton Park in downtown I grew a greater appreciation for neighborhoods near urban cores. While decrying Orlando's sprawl, tourist attractions, and overall lack of identity (well, other than tourist trap), for years I experienced first hand the success of a city that is dedicated to green spaces, and, as I found this weekend, a sense of place.
The area of Thornton Park was found from an older Washington Post article calling it, in the article's title, "anything but mousy." I read on. What I found, on "paper," was a place with some walkable characterstics; it's restaurants, coffee shops, local hang outs, shopping, and other neighborhood hair dressers, laundromats, and B&B's. I wanted to discover more, and with a semi-planned trip to "meet in the middle"(she in Jacksonville and I in Tampa) with my girlfriend it seemed like a perfect place to meet. I must say that it lived up to the article in the Post.
What didn't live up to it's hype is Sembler's The Grove at Winter Garden Village. While the development is a great exercise in the new outdoor mall it really adds little to the community other than more cars, less connectivity, and a lack a sense of "place." Sembler focuses on big-box anchored developments (Lowe's, Best Buy, Target in this case) with "mixed-use" elements to give it a better cover.
My problem with this project has less to do with the actual project itself, and more to do with the tract housing and sprawl that surrounds it. Orlando is a booming city, no doubt, but what surrounds this attempt at creating a "city center" (city being Winter Garden-just outside of Orlando) where all that surrounds is the same thing regurgitated 3 different ways for at least a mile all the way around. Our lives are being made standard, where each family lives in a suburb with a similar sized and looking home, drives the same type of car, wears the same clothes, and watches the same television night in and night out. Why not put these people in the same neutral colored box and force them to deal with this new open air mall that they can only drive to (there was no connectivity from each pocket neighborhood to "The Grove")?
We need to encourage diversity, creativity, and our differences. We need to create places that inspire people to take part in their community, try new things, think outside of the box, and take ownership for their surroundings.



